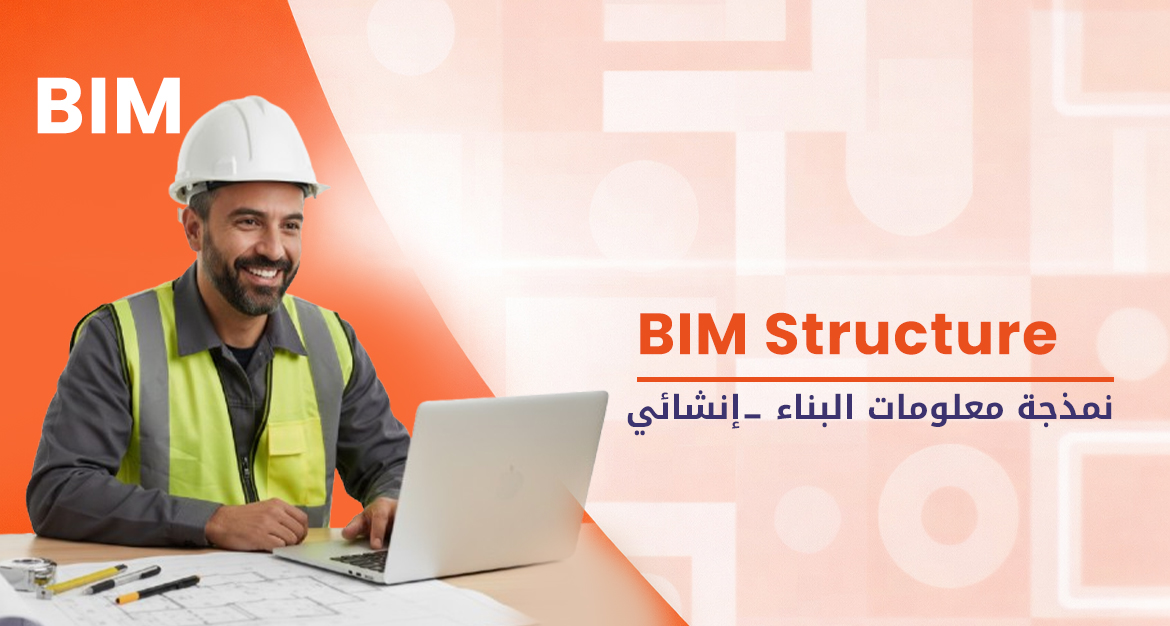Overview
At Charter Center for Training and Development, we believe every structural engineer deserves access to advanced tools that enhance precision and collaboration. The BIM Structure course is designed to equip structural engineers with specialized skills to model, analyze, and manage building structures using BIM technology. This course enables participants to handle complex structural projects efficiently, ensuring accuracy, coordination, and integration across multidisciplinary teams. It is ideal for engineers aiming to elevate their technical expertise and lead projects with confidence.
Description
BIM Structure is the application of Building Information Modeling (BIM) specifically to the design, analysis, and management of building structures. It allows structural engineers to create accurate 3D models of buildings, analyze loads, optimize designs, detect conflicts, and coordinate effectively with architectural, mechanical, and electrical teams.
At Charter Center for Training and Development, we provide a premium learning experience that equips you with these advanced structural BIM skills, helping you deliver precise and efficient projects. Our courses are designed for engineers who deserve the best training to excel in their careers and stand out in the industry.
The BIM Structure course focuses on the application of BIM in structural engineering projects. Participants will gain hands-on experience in modeling structural components, analyzing loads, and coordinating designs with architectural and MEP teams. The course emphasizes accuracy, efficiency, and effective collaboration.

 English
English
 Arabic
Arabic
